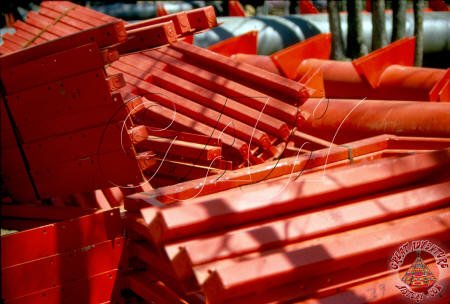 |
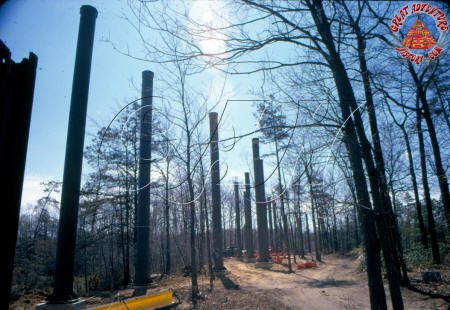 |
|
|
|
The Log Flume may have been one of the most complex of the construction
projects from the initial build-out of the park in 1974. Like the rest
of the park, great care was taken to preserve as many trees as possible
during construction, maintaining the idea of the Enchanted Forest where
attractions were well hidden by the trees. Since the peninsula where
the Log Flume was located was not slated for additional development in
the first phase of construction, clearing just enough land for the ride
itself and the construction vehicles required careful planning and
coordination. The peninsula and the surrounding land was quite swampy
which added an additional challenge to the project.
The first
phase of the project involved pouring the concrete footers for the steel
supports. Once the concrete cured, the steel columns were placed along
the ride path. |
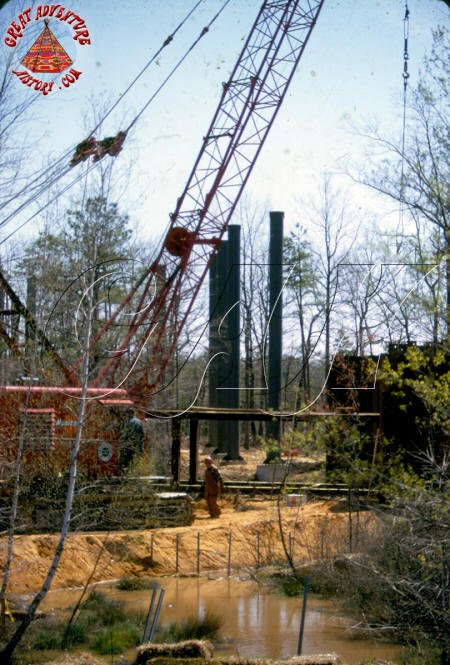 |
|
|
|
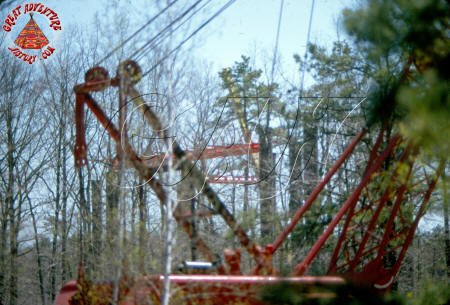 |
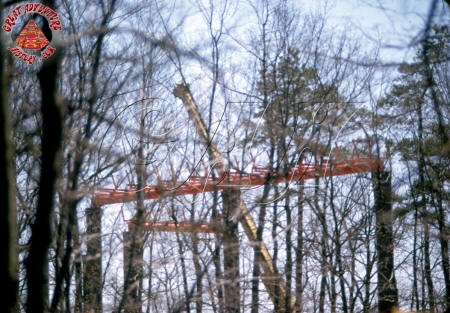 |
|
|
|
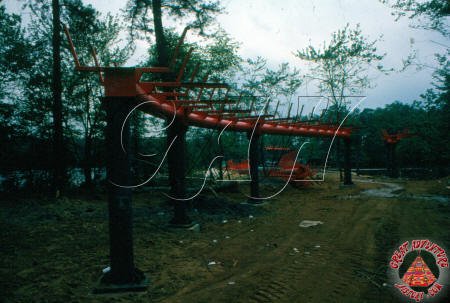 |
With the supports in place, the steel spine of the trough was placed
section by section. The spine of the Arrow Dynamics designed
trough was designed very much like the steel roller coasters built by
the company (like the neighboring Runaway Mine Train) with a central
steel tube with welded brackets for the steel supports. |
|
|
|
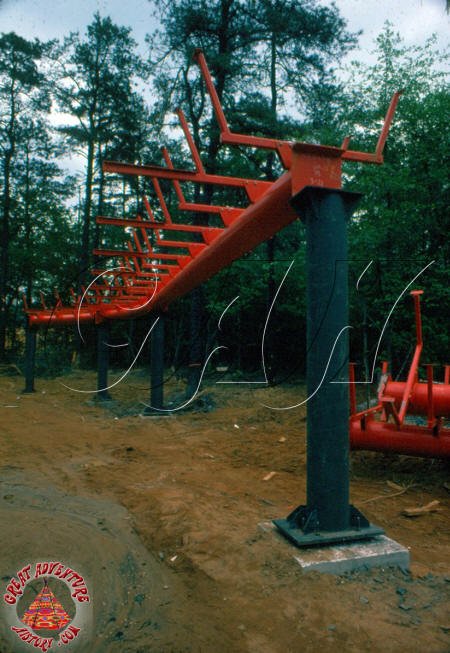 |
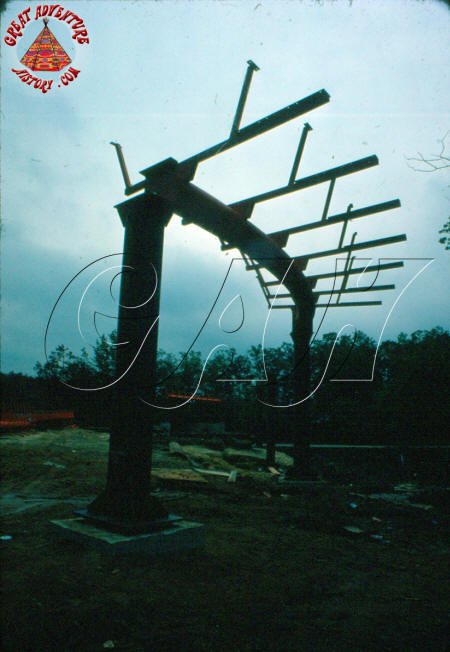 |
|
|
|
The trough supports were assembled on site with the trough frames being
attached to the spine on the ground prior to the track sections being
lifted into place.
While all the work was happening on the raised
track sections, other construction teams were hard at work on the ground
level sections of the trough where the final splash-down took place.
Work also progresed on the concrete retention basin and station structures. The lower walls of the station were poured concrete and required
construction of plywood forms and steel rebar frames. |
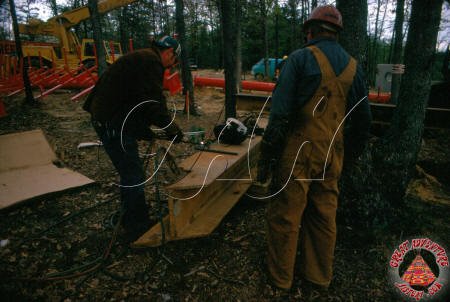 |
|
|
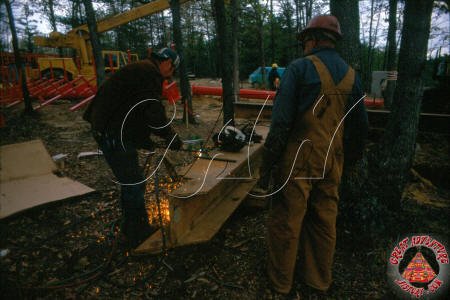 |
|
|
|
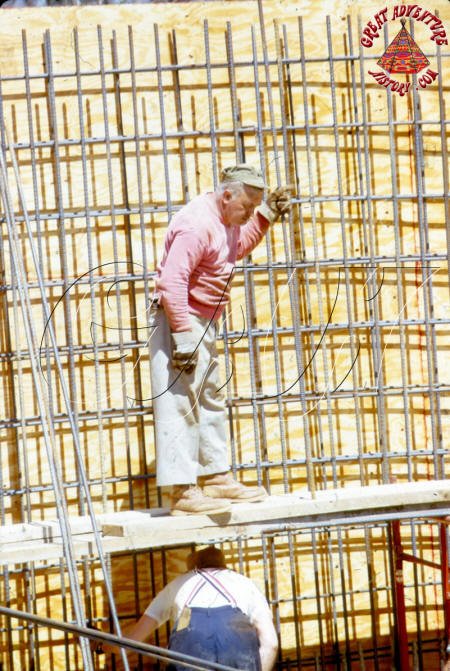 |
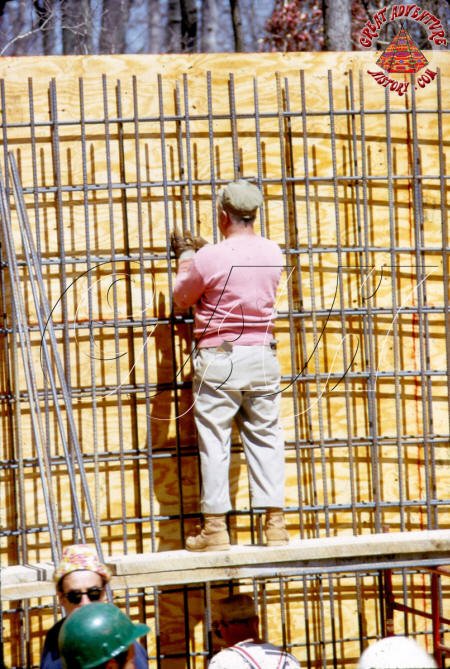 |
|
|
|
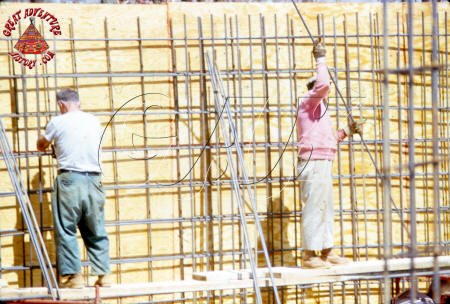 |
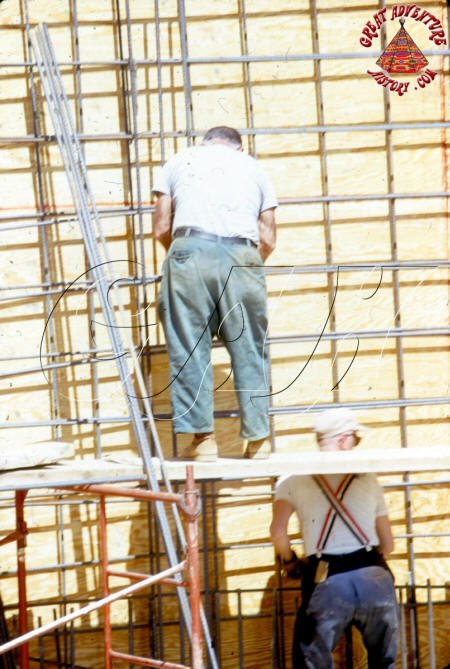 |
|
|
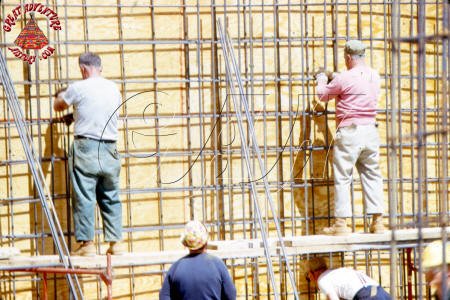 |
|
|
|
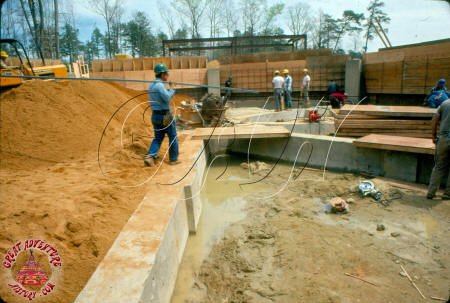 |
The base of the station required a foundation which would support the
encircling trough as well as the loading turntable. |
|
|
|
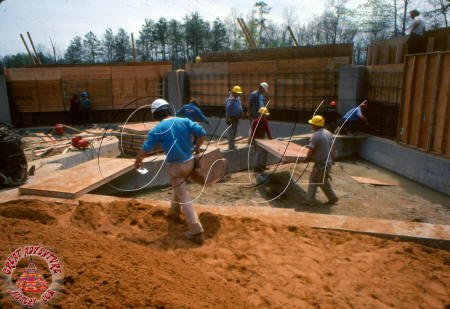 |
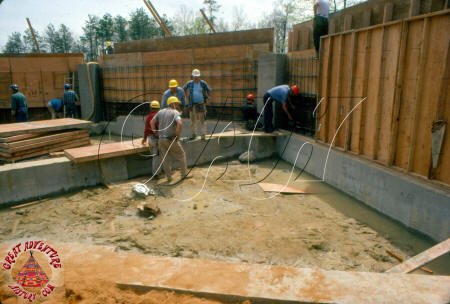 |
|
|
|
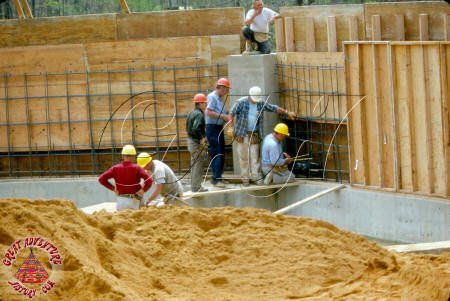 |
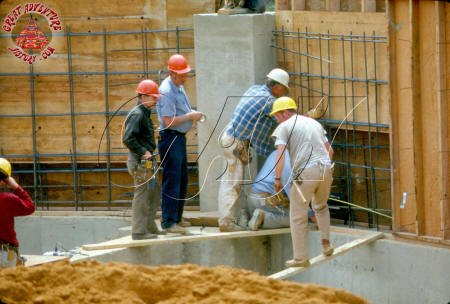 |
|
|
|
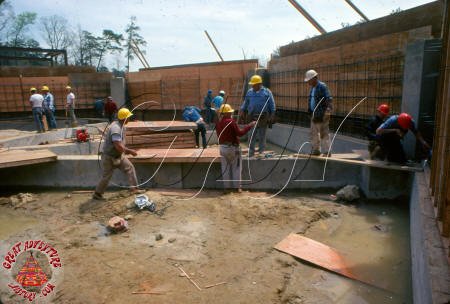 |
 |
|
|
|
|
Once the foundation was set, it was backfilled with sand as the concrete
walls were poured layer by layer to the finished height. A concrete
floor was poured and additional concrete columns were added to support
the turntable and trough. The area below the turntable was designed to
serve as sort of a basement for maintenance of the motor that drives the
rotation. |
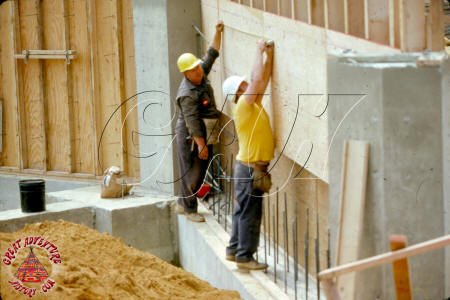 |
|
|
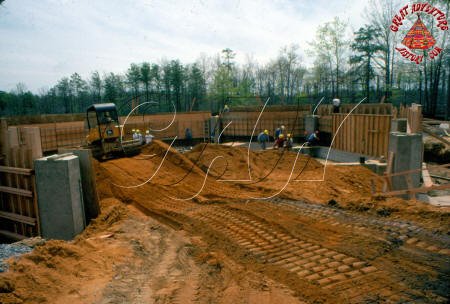 |
|
|
|
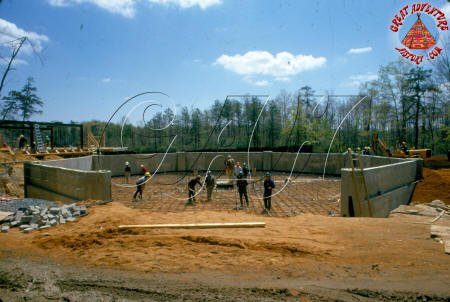 |
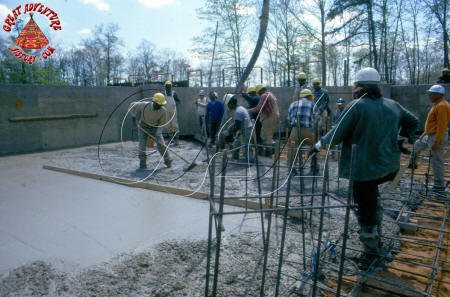 |
|
|
|
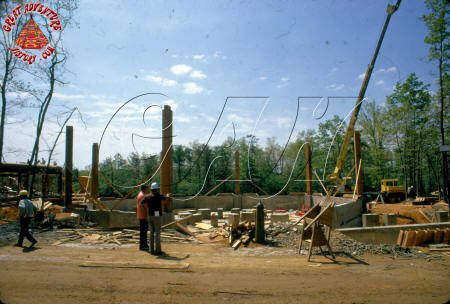 |
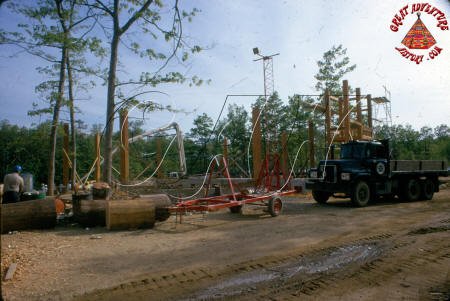 |
|
|
|
Once the concrete lower portions of the station were completed, the
carpenters came in and began construction of the wooden structure. The
eight corner columns around the edge of the octagonal building along
with the round central column went up first, then scaffolding was
erected to complete the outside framework and begin construction of the
roof structure.
The roof was made of piece built trusses to
provide the strength to stand up to heavy winter snow while creating an
open and airy station for the hot summer days. Below, the steel
framework for the turntable took shape. This would be clad with marine
plywood to form the circular platform. |
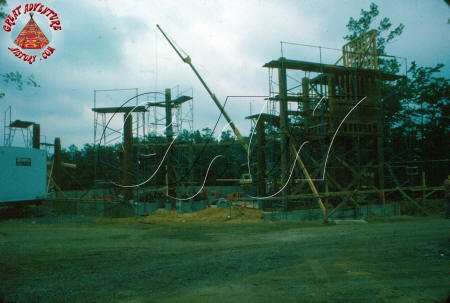 |
|
|
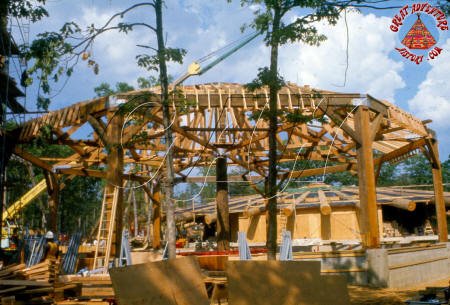 |
|
|
|
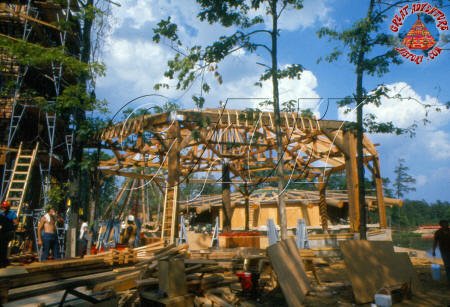 |
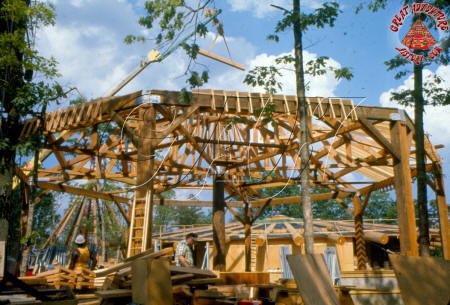 |
|
|
|
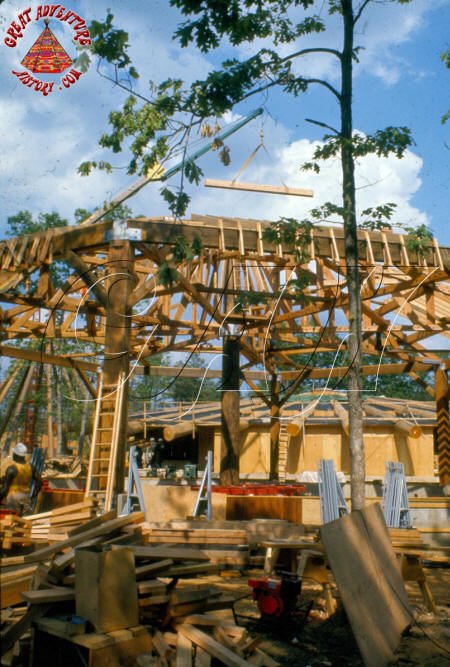 |
As opening day drew ever closer, the station began to take its final
shape. The tradesmen were working long hours to get things finished for
the July 1st opening date, with teams simultaneously building the
station, track structure and the masonry. The tower and waterwheel were
built at the same time as the rest of the station, creating the entrance
and exit stairways from the queue. The final touch of the carpenters'
work was adding the wooden shingles on the roof and covering the walls
of the tower and pump buildings.
The mechanical parts of the ride
like the pumps and plumbing along with the lift belts were installed
towards the end of the process. One of the last parts to be installed
was the ride's access stairways, catwalks and railings along the length
of the ride track. |
|
|
|
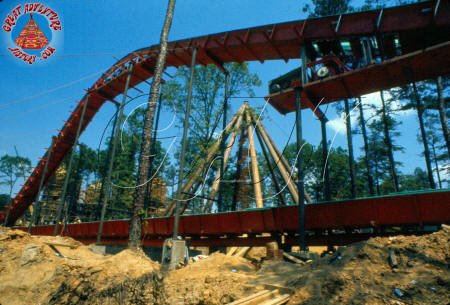 |
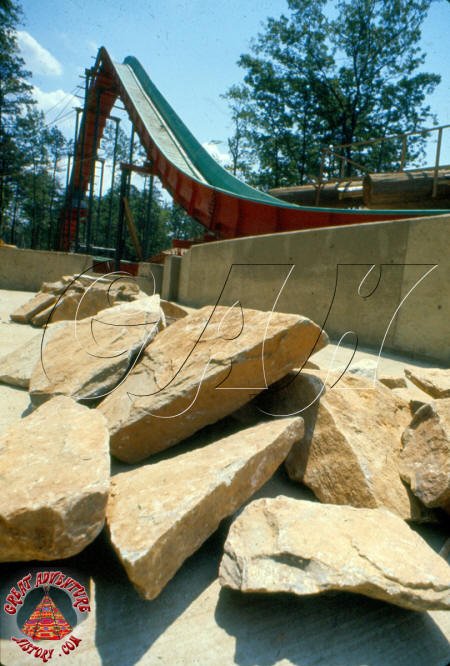 |
|
|
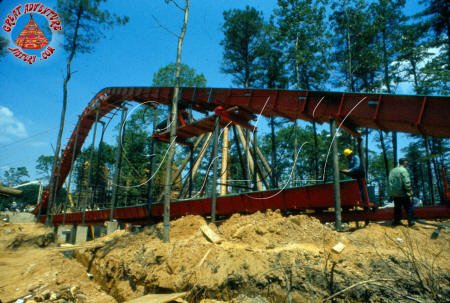 |
|
|
|
|
With all the concrete retention basins in place, the decorative stacked
stone for the walls and columns was placed by the masons, giving the
ride a more rustic look and creating visual interest for what could have
been a simple concrete pool. |
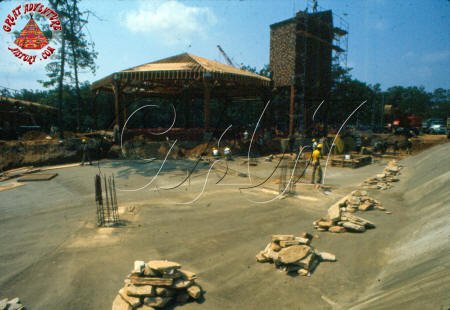 |
|
|
|
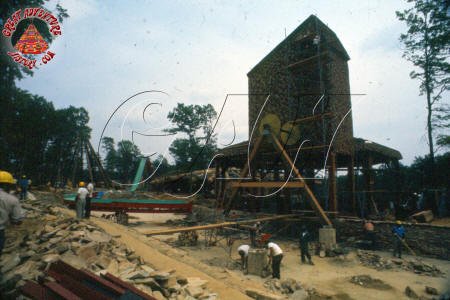 |
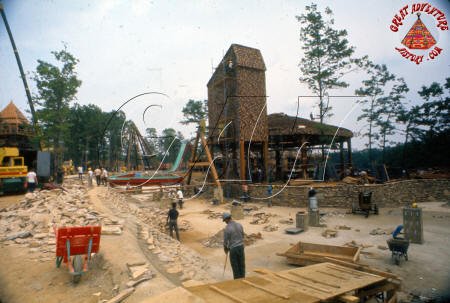 |
|
|
|
|
|

![]()